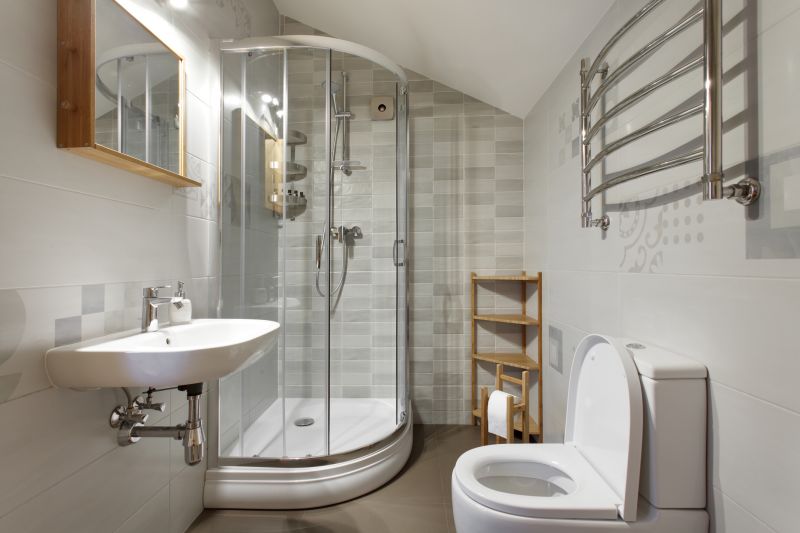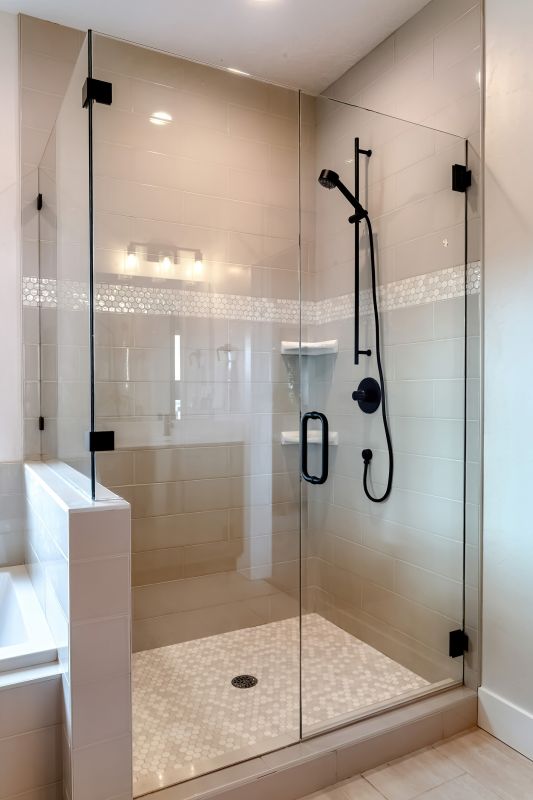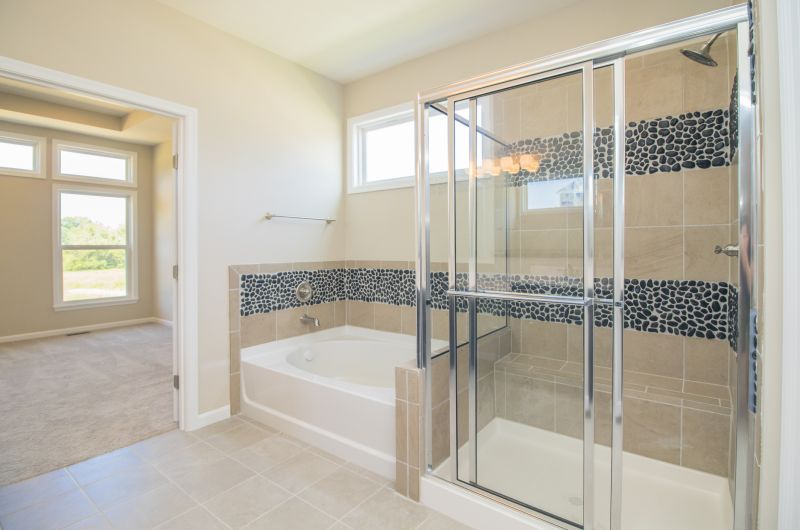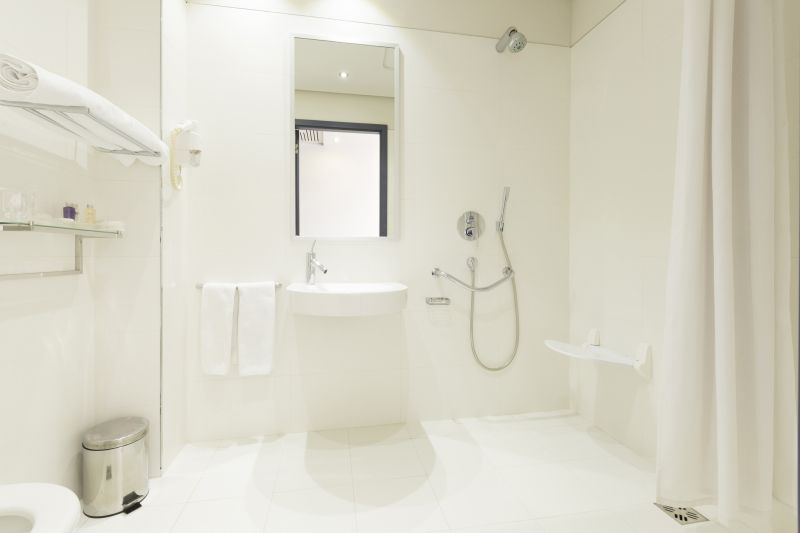Small Bathroom Shower Layouts for Better Use of Space
Designing a small bathroom shower requires careful planning to maximize space while maintaining functionality and style. Efficient layouts can make a significant difference in how the room feels and operates. Compact showers often utilize corner installations, sliding doors, or glass enclosures to create an open, airy atmosphere. Selecting the right layout can enhance accessibility and ease of maintenance, making the bathroom more practical for daily use.
Corner showers are ideal for small bathrooms, utilizing two walls to contain the shower space. They often feature sliding or pivot doors, saving space and allowing for easier entry. This layout maximizes the available area without compromising on shower size or comfort.
Walk-in showers eliminate the need for doors or curtains, creating a seamless look that visually enlarges the space. These designs often incorporate glass panels and minimal framing, offering a sleek and modern appearance while optimizing room for movement.




Choosing the right shower layout in a small bathroom involves balancing space constraints with user needs. For example, a corner shower can free up floor space for other fixtures, while a walk-in design can create a sense of openness. Incorporating glass panels instead of traditional doors can also enhance the perception of space and allow natural light to flow through the room. Materials such as clear glass and light-colored tiles further contribute to a more expansive feel.
| Layout Type | Advantages |
|---|---|
| Corner Shower | Maximizes corner space, saves room, easy to access |
| Walk-In Shower | Creates an open feel, easy to clean, modern look |
| Recessed Shower | Built into the wall, saves space, streamlined appearance |
| Shower with Sliding Door | Space-efficient, prevents door swing issues |
| Neo-Angle Shower | Fits into tight corners, stylish design |
Implementing innovative ideas can significantly improve small bathroom shower functionality. Installing built-in shelves or niches within the shower wall provides storage without cluttering the space. Using frameless glass enhances transparency and makes the room appear larger. Additionally, selecting compact fixtures and fixtures with a minimal footprint helps optimize every inch of available space. Proper lighting, such as recessed or wall-mounted fixtures, can also brighten the room and emphasize the layout.
